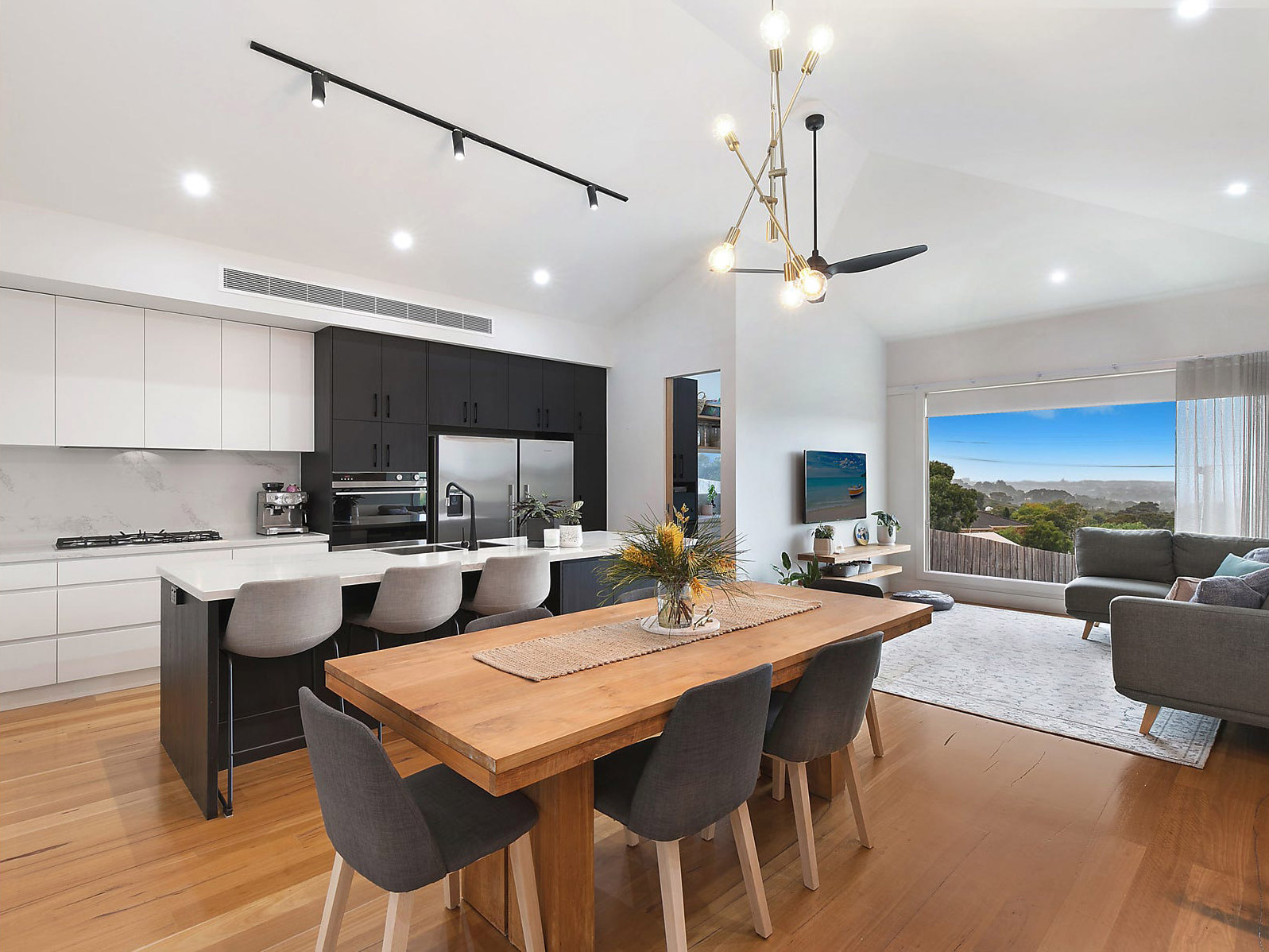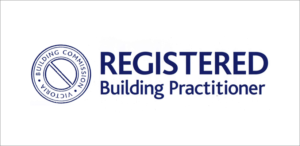Premium homes & renovations
DLW Builders offers custom home builds and renovations in Geelong and the Surf Coast with the skills and experience for any project. Do you have an idea about your project and need a price? Talk to us for a detailed quotation that meets your brief and we can take you through our design and build process.
We offer a collaborative approach to your build and evaluate the full scope of the project so we can accurately estimate timelines and other requirements including materials and labour.
Design
We partner with architects and home designers to create your perfect home or renovation. We look at every aspect of the design to ensure we’re creating something that meets your every need.
Build
From the initial site assessment through to council approvals and the the actual build, we work together with experienced trades to make sure your project is completed to our high standards.
Interior Design
Need some help creating your dream kitchen or bathroom? We partner with interior designers that can assist you in creating beautifully tailored, functional spaces that reflect your personal needs and lifestyle.
Joinery
Our team focuses on delivering high quality craftsmanship and can create bespoke joinery to match the character of your project with our partners who specialise in cabinetry and internal fitouts.
Extensions
Is your current home too small for your family and lifestyle? A home extension can be the perfect alternative to buying a new home. No matter the size, we can design an extension that meets your changing lifestyle.
Recent projects
Ocean Grove
Our Process
Building a new home or undertaking a renovation to an existing property can seem like a daunting and complex process but it doesn’t need to be. We pride ourselves on being transparent and honest with our customers and do our best to guide you through the entire journey of your project from initial discussions and planning to the finished build.
1 on 1 Consultation
Whether you enquire online or call us directly, we’ll help guide you through the first stage of your project.
In our first meeting, we’ll go over your budget, design brief, plans, ideas and find out what inclusions are important to you and your project.
We like to get a thorough understanding of what the vision is for your project along with discussing the timeline and budget to be able to accurately estimate costs that relate to your plans and general inclusions based off market metre rates.
Please note that costs discussed in this initial consultation are just an estimate and not at all accurate for costs that will be listed in the final contract agreement. However, we find it does help the client to understand what general costs they are looking at and if it’s within their budget.
Initial agreement and estimate
After the 1-on-1 consultation, if we both think we are a right fit for each other and your project then we will enter into a preliminary agreement and sign a small engagement fee for DLW Builders to commence all preliminary tasks such as liaising with designers, engineering and sub-trades to form a detailed quote and scope of works for your project.
Your designs and plans are workshopped where required, before preparing a detailed pricing proposal to enable you to make an informed decision.
We’ll also craft a timeline and milestone schedule that will enable you to monitor the build and track its progress.
Our rigorous pre-construction procedure goes beyond basic estimation to include construction reviews, scheduling, identifying long lead items, subcontractor selection and material procurement.
We’ll work with you to create custom design and lifestyle solutions that align with your vision and budget until the right balance between these requirements is achieved.
Formal contract and signing
Once you’re happy with the preliminary discussions, costings and agreements put forward, we’ll prepare a formal contract and specifications for signing by you followed by preparation of documentation for insurance and building approval.
Once your formal contract, quote and cost estimates have been signed and agreed upon, no further structural changes will be permitted. You need to make sure you’re entirely happy with your floorplan and overall design by this stage of the process.
Construction of your project can now commence!
Construction
This is the key stage where your project starts to take shape. Whether it’s a new build and your roof trusses and wall frames are being assembled or you’re adding an extension or renovating an existing home, the external parts of the project come to life.
This also includes plenty of external features such as your roof, fascia, gutters, windows, brickwork, external cladding and external doors added.
Essentially, you’ll have a home or extension that can be locked up which is then followed by painting, flooring, door fixtures, shower screens, mirrors and other fit-offs for all the internals of the project.
Handover
Congratulations, your project is completed and ready to be handed over. The Building Surveyor will undertake the final inspection to ensure quality assurance and issue a Certificate of Occupancy ready for handover.
But the relationship doesn’t end at handover. We understand that houses, renovations and extensions need to be tested by people and the elements so we’ll be available to address any issues or defects for the following 3 months after project handover in addition to a 10 year structural warranty.
Want to work with us? Get in touch and let’s talk.
No matter what your dream home or renovation demands, DLW Builders has the expertise to get it done. With 30 years experience in the building industry around Geelong and the Surf Coast, we’ve got you covered. Whether you’re planning your new home, an extension or you need some advice about your project, talking with the team at DLW Builders is the first step to achieving the lifestyle you’ve always wanted.

We are a Registered Building Practitioner
DLW Builders is an appropriately registered company and is accordingly licensed with specific registration requirements for different types of building work. We are a Registered Building Practitioner with the Victorian Building Authority (VBA) to carry out domestic (residential) building works. DB-U Registered Builder (DB-U 71488)


